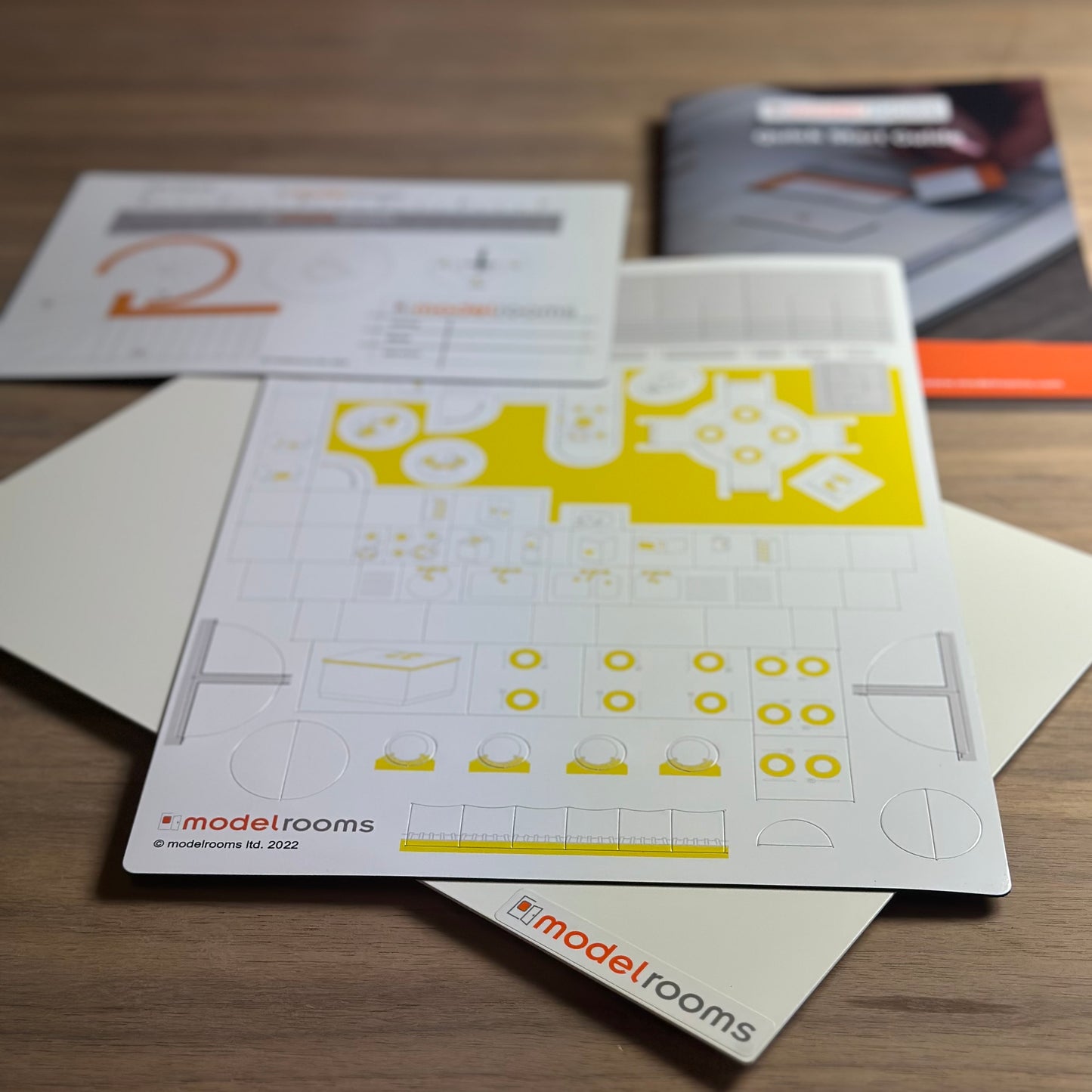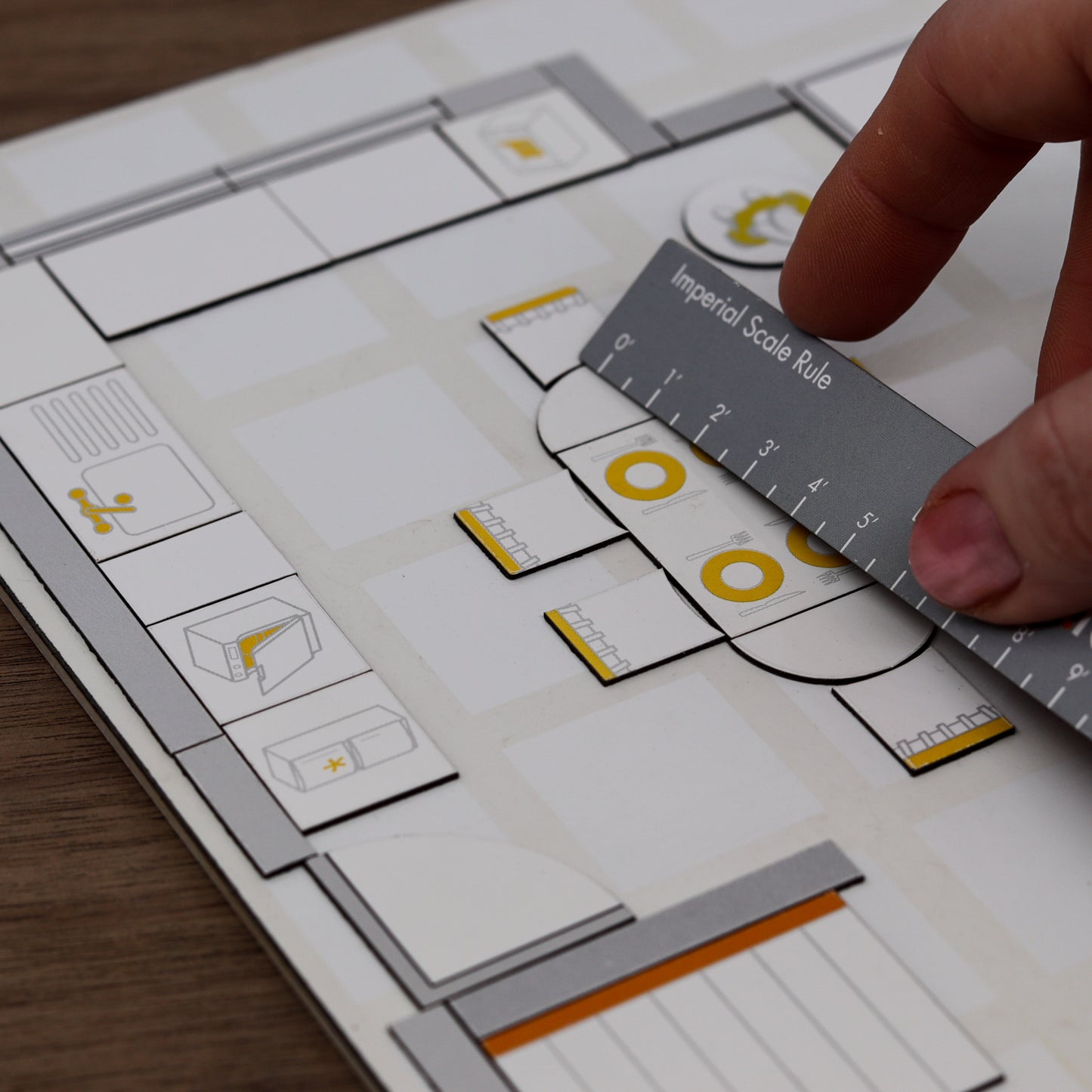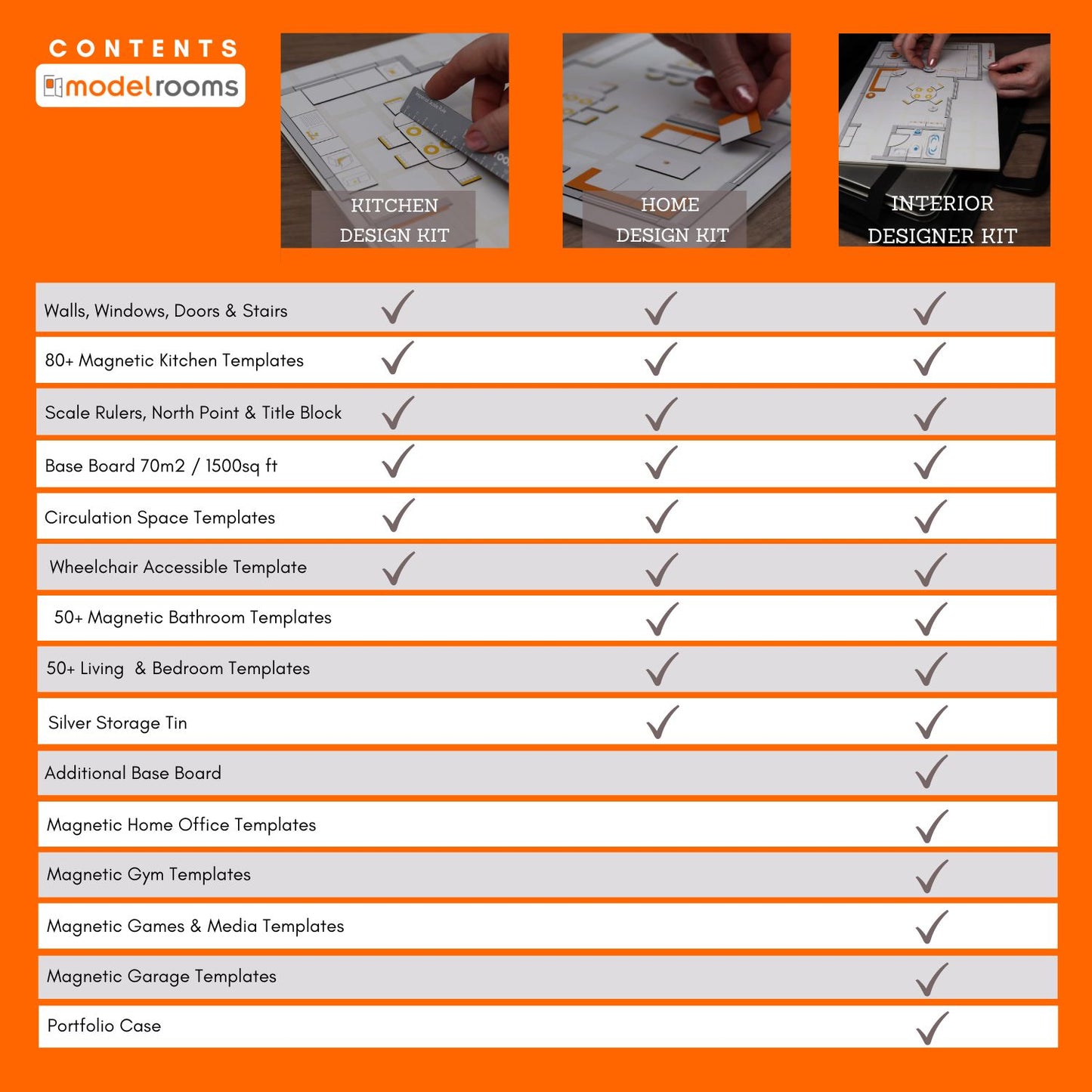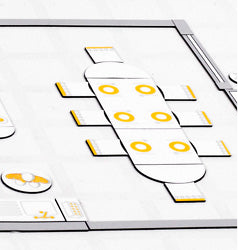Kitchen Remodeling Kit
Kitchen Remodeling Kit
Couldn't load pickup availability
Kitchen Remodeling Kit
Contains a full set of Kitchen and dining room scale furniture templates with a base board, and magnetic walls, windows and doors, to help you plan the perfect kitchen layout.
- Over 150 scale magnetic templates to create your kitchen plan
- Works out of the box - everything included
- Can be used in metres or feet
- 5 mins or less to learn how to make a scale plan with modelrooms
- Infinite changes to your plan at your fingertips
- Can be photocopied, scanned or photographed to save your drawing
Shipping & Returns
Shipping & Returns
Reviews
Reviews
Read what our customers love about our kits
Celebrity Testimonials:
"such a good idea….an inspired product that is so badly needed by professionals and homeowners alike…very client friendly… helps people understand architecture"
Kevin Mc Cloud, Presenter of Grand Designs on Channel 4
“User friendly…clever”
Duncan Stewart, Architect and Presenter of ‘About the House’ on RTE,(Irelands National TV Channel)
“Genius”
Sarah Beeny, House Renovator & Presenter of Property Ladder on Channel 4
“Fantastic Product”
Avril Murphy Allen, Interior Designer and Presenter of 'Desperate Houses' on RTE (Irelands National TV Channel)
Home Renovator Testimonials:
“I found your system extremely useful. I cannot believe how much I changed the layout of my house with your kit… The basement is a new addition and extremely expensive, we are also sacrificing a lot of space in the rest of the house to get light into the basement. Now with the help of ‘modelrooms’ I feel the cost is justified. Thanks once again” Saju Shillam, Home Renovator, London
“the model rooms came this afternoon, how quick woz that!!!…. thanks a mill again. Gave the kit to my sister in law for Christmas and she absolutely loved it” Eimear O Brien, Homeowner, Belfast
“Having spent a little time last night with the kit we were impressed by the quality and presentation of the kit.” Jonathan Statt, Home Renovator, Middlesex, UK
“I think it’s so clever to make something so complicated so simple.” Shane Meiring, Home Renovator, London
“This unique alternative to PC software truly helps you plan your room designs with full confidence and is very easy to use. It is easier to identify and overcome issues in your designs and apply people perspective to space and working areas. An excellent product and in my opinion a better way to design plan your rooms than on a PC!” Ralph Harrison, Home Renovator, UK
“Absolutely Brilliant.” Martin Haswell, Home Renovator, UK
“Hello – We have just received the Professional Design Kit and are really pleased with the results.” Terry Richards, Home Renovator, UK
“I received my Modelrooms kit just over a week ago and, literally, can’t understand how I could have visualised some house design layouts without it – and not having to learn some quirky CAD/CAM program either. Brilliant product! Well done!” Gwyn Matthews, Self Builder, UK
“We have found the product to be very useful and much better than PC applications that claim to perform a similar task” Ralph, Home Renovator, UK
“I like the look of your kits-I have been looking for an electronic design package but frequently reviewers say how difficult it is to use to use the package – your kits look blissfully intuitive” Sue, Home Renovator, UK
“What I have found useful it being able to position furniture etc.. to help decide where to put plugs and lights etc… in the rooms (we are building a new house) and also to “double check” that the layouts we have chosen for the bathrooms works ok as your kit does make it a bit easier to get a feeling of space in each room.” Anne Norwood, Self Builder, UK
“I have just received the model rooms kit, thank you it all looks great” Shane Marshall, Home Remodeller, UK
“Just a note to say thank you for the superb service that I have received. Kit arrived today and I am absolutely delighted with it. Many Thanks” Sandra Palmer, Homeowner, UK
“Excellent product” Hannah Bent, Homeowner, UK
“I am loving the home design kit it is really opening my mind to the different possibilities and the different problems which can arise.” Claire Scannell, House Remodeller, Irelend
“Brilliantly simple product … I love ‘playing’ with my home layout kit, and seeing all the options my house has” Louise, Home Renovator, New York
“I have used this kit and it is an excellent way to start planning your room. It is easy to use and the pieces can be moved around easily as many times as you wish. Once your chosen layout is completed the whole board can be photocopied and taken with you when shopping for furniture for the room. I would recommend this product to anyone whether they are interested in Interior Design or not as it is really helpful.” C E Francis, Homeowner, UK
“The model rooms kit is a simple yet practical solution for helping create ideas for designing your home. Simple idea, easy to use, and great for sharing and exploring ideas. Although we use it from a DIY perspective we can see its use for those engaged in interior design on a more professional level.” Ray, Homeowner, UK
Interior Designer Testimonials:
“…absolutely fantastic product Modelrooms which we love (because it look’s great and saves us so much time!) will be used by our designers on Night 2 of the ‘Interior Design for Homeowners ™’course and during consultancy work.” Siobhan von Engelbrechten, Interior Designer & founder of the Design Network Course, Kildare, Ireland
“its fab and it will be of enormous benefit to me in my work.” Gemma Bolger, Interior Designer and owner of Pink House Interiors, Limerick
“very time efficient” Aileen Egan, Interior Designer, Dublin, Ireland
“I used the professional kit last week to space plan a new kitchen, dining area that I am working on for a new build. I found it worked really well.
The clients were super impressed when I presented them with four different layouts and wanted to know all about model rooms. They ended up changing the layout they had previously agreed on with the builder! Clients were very happy.” Fiona Owens, Interior Designer, Dublin, Ireland
“What a great idea, specially for self builders. I must admit that I had not seen it before but something that I would definitely recommend to anyone thinking of building a house.” Shane Mc Cloud, Founder of the Irish Association of Self Builders
“I have just received my magnetic design kit, I am so thrilled with the ease of using the pre-designed furniture and walls. I am a professional designer who works with customers using the usual drawing pad. This is going to make my work much easier and quicker. Many thanks from a happy customer.” Pauline Maxwell, Interior Designer, UK
“Many thanks for sending the Model Rooms pack so promptly, I actually received it yesterday. I’m sure I will find it very helpful for my classes.” Muriel Aylward, Interior Design Tutor, Waterford, Ireland
“Think this is a great product and so helpful for the ‘beginner’ interior designer but also handy for experienced people like myself” Lisa mc Gee, Interior Designer, Dublin




Kitchen Layout Planning
Planning to Remodel your Kitchen but don't know where to start?
Working as a Kitchen fitter but tired of spending hours working out what the client actually needs before you can gat started?
Think you could get a better use of space from your kitchen layout?
Want to see how it would fit if you moved some furniture, but don't want to break your back moving everything until you are sure it will work?
If any of the above sounds like you then you will love our Kitchen Remodeling Kit. It has everything you need to start planning your new Kitchen layout in a few minutes. No software to learn... a child could create a scale drawing with modelrooms. The kit has magnets to draw the walls the windows and doors first, and then add in the kitchen appliances and furniture.
Fantastic Value Kit - lasts forever
This great value kit will help you figure out just where to put all your kitchen appliances and furniture to make the most of this all important room. No other room in the house has quite so many possibilities and no other room gets used as much as the kitchen, so it is even more important to get the layout of your kitchen right. Play around with the magnetic pieces and try out all the options before you commit to the final kitchen plan. Only then can you be sure that your room layout will work perfectly when it is actually built.
Contents of the Kitchen Kit include:
- A metalic baseboard to hold the magnetic templates in place. This represents 33' x 46' or 1500 square feet (10m x 14m or 140 metres square)
- Over 75 Kitchen Furniture Template options (all magnetic). So you can try out different layouts, different sized dining tables etc
- Over 70 magnetic templates to represent the walls, windows, doors and radiators in your kitchen plan
- 2 x Scale people magnets to represent the average circulation space needed for common layouts
- 3 x Stair templates to represent steps and spiral stairs if they are in your plan
- 2 x Scale rules to check your dimensions are accurate. One scale uses metres and the other works in feet and inches
Buy it as a starter pack and add the other rooms later or if you are only planning to remodel the kitchen then you have everything you need to work out the best layout.
Modelrooms Guarantee
Check out Testimonials from some of our happy customers.
If that still leaves you wondering if this really is as easy as it sounds then remember our no quibble 90 day money back guarantee - no catches - we promise.
Please Note: If you are buying the Home Design Kit or the Interior Designer Kit you do not need to buy the Kitchen Kit as it is already included in both of these Kits.
FAQs about Kitchen Design Kit
What size kitchen can I plan?
Any kitchen up to 70m square or 750 sq feet
Does it work in Metres or Feet?
Both. We include a scale ruler for both metres and feet so you can work in whatever you feel comfortable with
Does it include walls and doors to draw the room plan?
Yes, magnetic walls, windows and doors are all included so you have everything you need to get your whole kitchen plan done out of the box.
How do I save different layout options?
Two easy ways to save your designs for comparison. 1. pop it in a photocopy or scanner or 2. Just take a pic on your phone and save that version before you start trying out alternative layouts.






