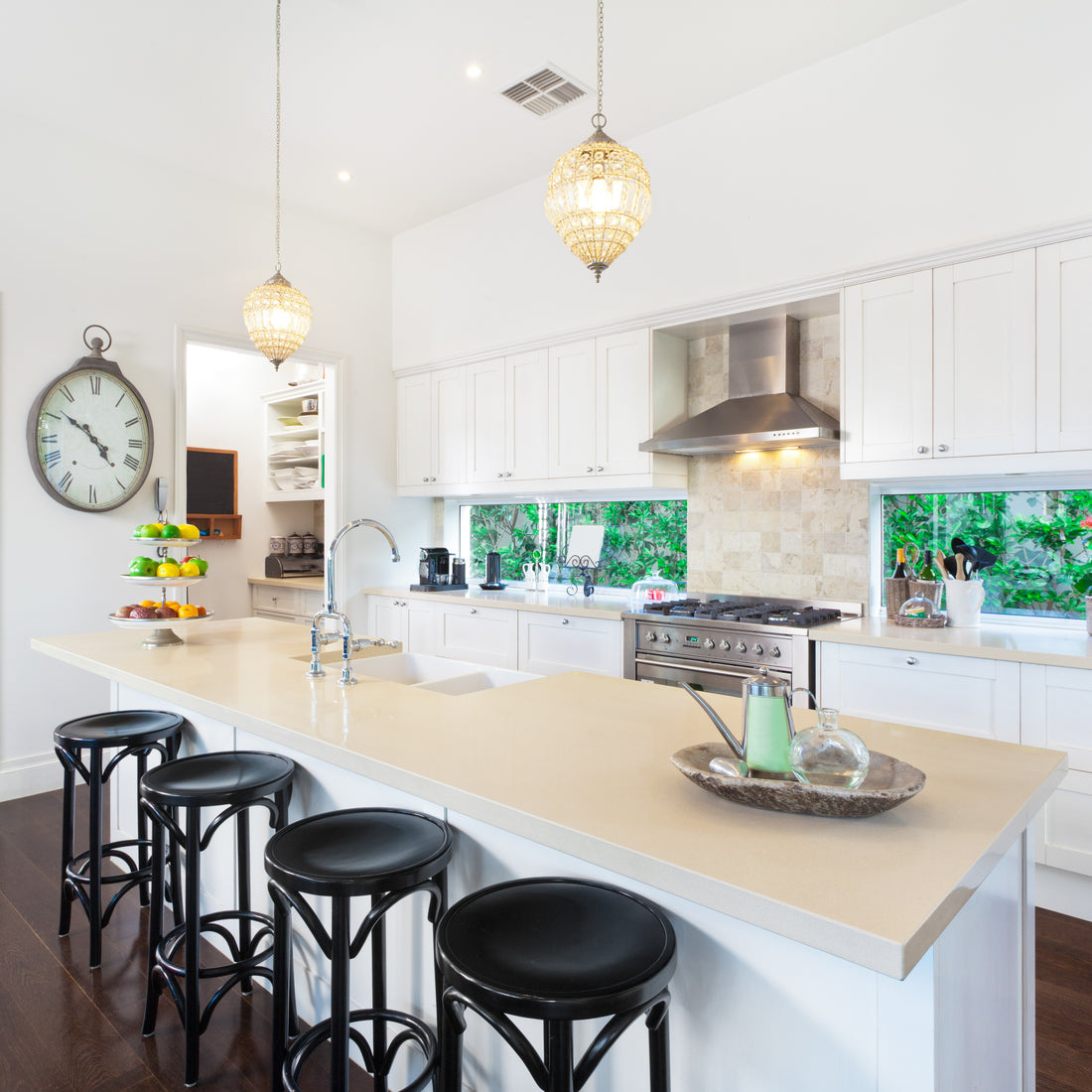How to Plan a Kitchen Island
3 Main considerations for a Perfect Kitchen Island Design
- The Size & Scale of your Island
- Shape & Location of your Kitchen Island
- Circulation around the Island
1. Size and Scale of a Kitchen Island
The scale and shape of the Island will largely be decided by the rest of the kitchen. If your kitchen is a large square shape chances are the Island design will be a large square within that.
Do you want the island to be the centre hub of your kitchen but are worried the room is too small? Plan to fit as much as possible into the island efficiently and minimize the units you need. This can be a great way to give your kitchen a wow factor. The island will be a natural magnetic centre where everyone wants to hang out.
The perfect kitchen layout will last far longer than beautiful decor.
If you only get one thing right right in your kitchen design … make it a great kitchen plan. Any other mistakes you make can be fixed easily compared to the cost of fixing a bad plan.
2. Choosing the Shape of a Kitchen Island
Think about how best to design the kitchen Island so it is the centerpiece in the room. That means also looking to the windows or patio doors and making sure the island makes the most of the view and light.
You may want the cooker or sink to be positioned so you can admire the view. Bear in mind that anyone sitting opposite you has their back to the view. You have to choose your priorities.
If your space is small, then a curved shape might work. It can be a great way to ‘soften’ the edges as you pass around the island.
You might want to ‘break’ the shape of the room. Go long in a square shape or use a curved shaped Island to contrast with the square of the room.
3. Circulation Space around a Kitchen Island
One key dimension to consider around the island is the distance between the island and a counter.
Ideally this will be 1200mm or 48″ between the counter and the island.
The reason behind this is fairly simple. Imagine you are using the cooker (at your kitchen island) and someone needs to use the sink (on the counter behind you). In a perfectly designed kitchen neither of you has to move to make way for the other. That’s the essence of good circulation space.
Can you have less? Yes you can certainly get away with less, but keep it in mind as the ideal so you don’t go too crazy.
Things like the number of people living in the house, or how often you entertain should be part of your design process. If it is a tiny house and only one person lives there it will certainly be ok to make the distance less.
If it is a family home and you still want an island even though your space is tight there are other ways to do it. Be clever about where you position your key units… the cooker, sink, fridge, dishwasher etc. These are all used a lot so don't have them opposite each other if you have to go with less than recommended dimensions. That way you minimize the time spent getting in each others way.
Take some time before you start your kitchen renovation to check all your key areas have good circulation space. We call this taking your home for a 'test drive'.
Our Kitchen Design Kit our Home Design Kit and Interior Designer Kits all include magnetic people. They are scaled to a diameter of 600mm or 24″
Use them check if two people will fit between the counters, and get the perfect kitchen island circulation.
